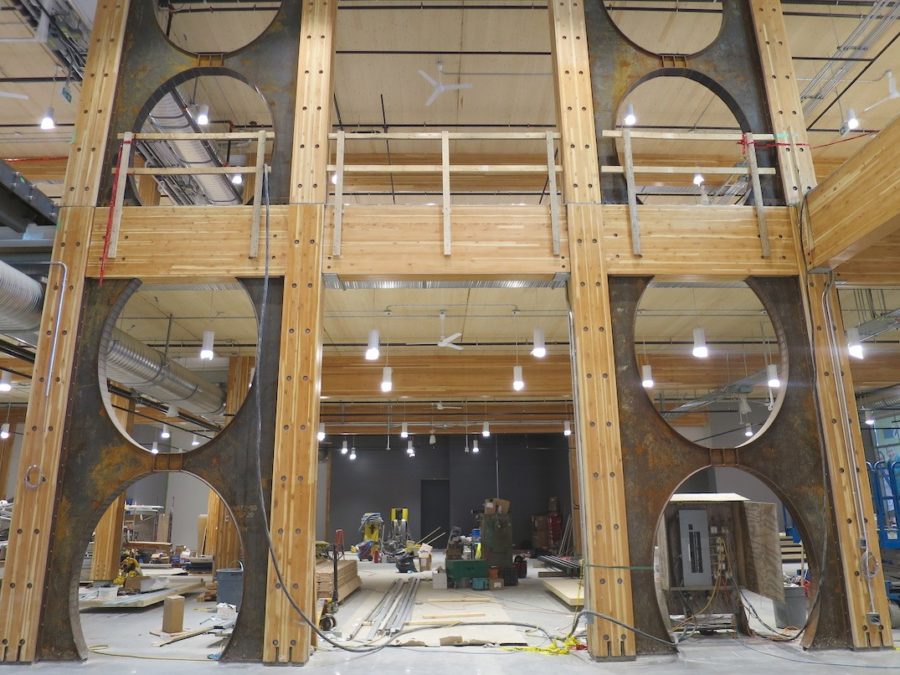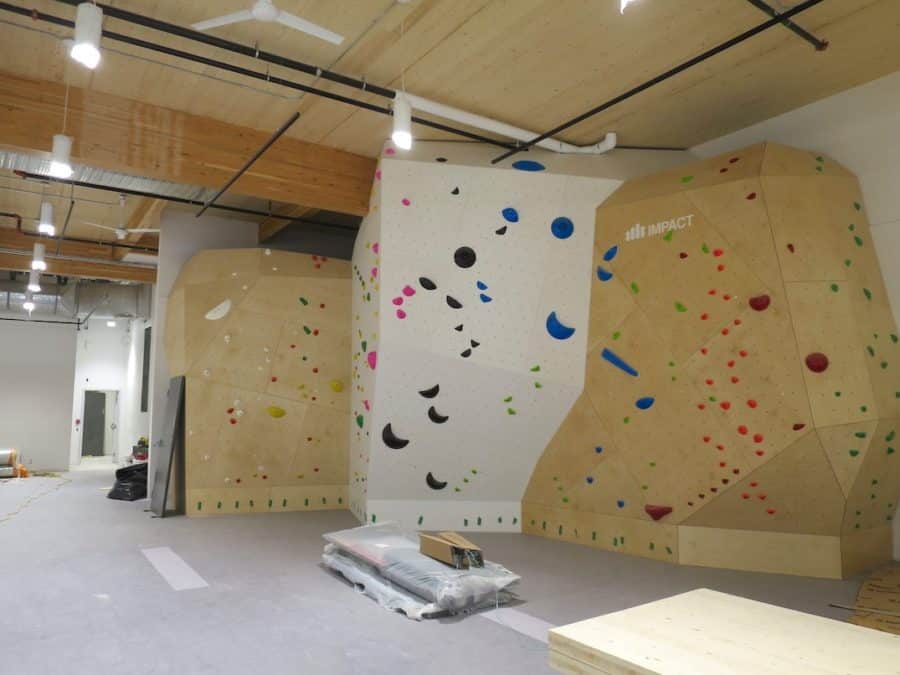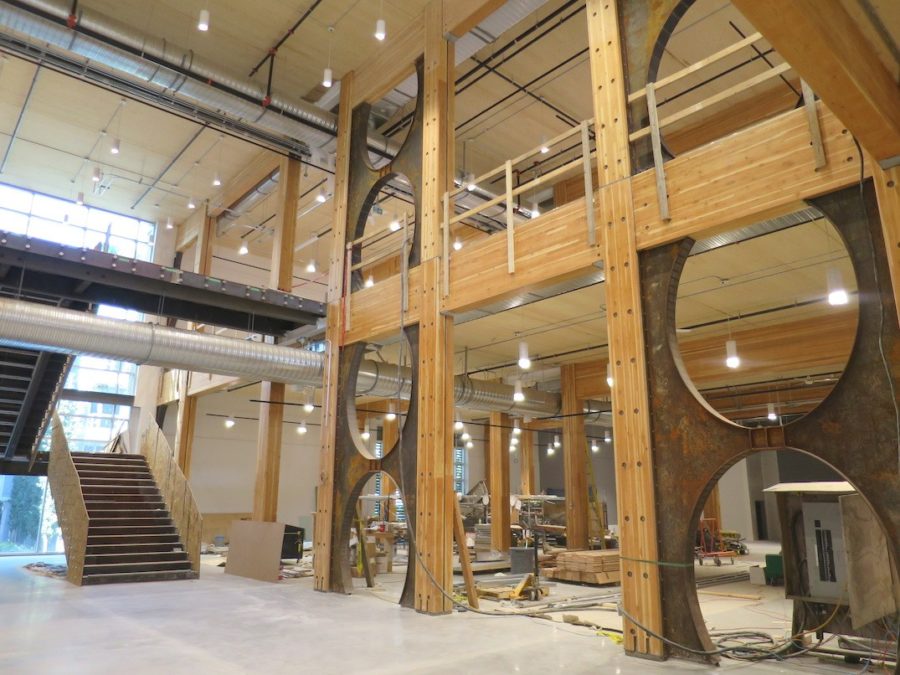Kenneth Chan, (DAILY HIVE) — The finishing touches are now being made to the new MEC Vancouver flagship store in the Olympic Village district of Southeast False Creek — and it is certainly a showcase of what is possible with wood construction, specifically cross-laminated timber (CLT).
While CLT is increasingly becoming more common with multi-family buildings and public buildings, the new MEC store is one of the largest applications of this environmentally-friendly methodology to date.
This three-storey building at 101 East 2nd Avenue is far from a conventional concrete and steel structure, as CLT replaces much of these traditional elements from the ground up.

“It’s interesting to see that mass timber or engineered wood products can replace the steel and concrete,” Ron McDougall, a mass timber specialist with Structurlam, told Daily Hive.
“MEC is setting the precedent here. I think we’re going to see a lot more commercial development with this sort of construction.”
He says the wood design of the new store aligns well with MEC’s green-oriented mandates, as well as its purpose as an outdoor apparel and equipment retailer, with their customers “feeling comfortable being in a wood environment.”
MEC’s newer stores, as well as its nearby head office on Great Northern Way in the False Creek Flats, have all followed a wood-centric design, although not necessarily with CLT.
The wood material for the new Vancouver flagship store, he says, is harvested sustainably from pine beetle-affected areas of BC, and will be fully left exposed as part of the building’s architectural expression of its use of CLT.
“Everybody loves wood. There are attributes to the wood that people are really drawn to,” he continued. “It is a warm material and there are measurable health benefits, and fundamentally people just love the look and feel of being in a wood environment.”
This particular store is outfitted with three of the company’s mass timber components, with megaspines for the interior, Glulam beams, and Crosslam CLT panels. The real environmental benefits are measurable; combined, the use of these materials sequester about 381 tonnes of carbon dioxide greenhouse gas, equivalent to taking 90 cars off the road for a year.

The store was originally slated for a fall 2019 opening, but that was recently pushed to early 2020. When open, it will replace the ageing, smaller location at 130 West Broadway, where MEC’s lease is set to expire, allowing for a mixed-use tower redevelopment by the landlord.
The new purpose-designed retail building for MEC spans 60,000 sq. ft. over three levels on property owned by Beedie.
The first two levels totalling 34,789 sq. ft. will be dedicated to retail, representing a 21% increase in retail floor area over the existing West Broadway store. Extensive services such as a full-service bike and ski tech shop will be incorporated into the new store.
Office and amenity space, including a community meeting room and outdoor patio, are slated for the third floor.
To support all the shoppers, 148 vehicle parking stalls and 50 bike parking spaces are slotted into three underground levels.
“Buildings like this have an impact to people,” said McDougall. “I’ve been in large visitor centres and public buildings where people are actually moved by the architecture and the materials in them. I almost guarantee that people are actually going to be looking at the building uniquely.”
The Pencticton-based company is a North American leader in wood construction; founded in 1962, it diversified in 2010 and began manufacturing CLT slabs, adopting a European approach to replacing concrete.
It is also behind many of the Metro Vancouver region’s most prominent wood designs, namely Richmond Olympic Oval, Vancouver Convention Centre West, Cypress Mountain lodge, Trout Lake Arena, UBC District Energy Centre, UBC Nest Student Union Building, UBC Earth Sciences Building, and the roof structure of the TELUS Garden office tower lobby.

To date, its CLT components have been used for industrial projects, multi-family buildings, and student residences, including the 2016-built Tall Wood Residence of UBC Brock Commons. At 174 ft tall, with 18 storeys, this student residence tower held the title of the world’s tallest wood building until earlier this year, when it was beat by a new 280-ft-tall, 18-storey, mixed-use, CLT-constructed tower in Norway.
McDougall notes European engineers were initially the trendsetters for CLT, but in different applications, mainly in single-family dwellings.
“There is significant interest from Asia and Europe to see what we’re doing,” he said. “They are curious in how we are designing and building taller with our products.”
He says the wood design community has much room to grow, after the provincial government made changes in the spring to the BC building code that allow the construction of taller wood buildings of up to 12 storeys — up from the previous allowance of six. It is an early adoption of federal government’s planned 2020 update to the national building code that removes the road blocks.
“Tall wood construction is an evolution that is coming,” said McDougall. “We’re not driving it, we’re just happy to be on the train, and fortunate to be in a position to provide all of these components for projects across North America.”
Beyond the environmental benefits, he highlights that his company’s CLT can effectively compete with concrete and steel in other factors such as the lighter weight of the material, and the easier and faster construction process.
But for the time being, the largest obstacle to engineered wood construction, particularly with taller buildings, is gaining the needed consumer confidence when it comes to safety.
According to the provincial government, mass timber buildings can be one-fifth of the weight of comparable concrete buildings, but still meet performance standards for safety, structural resilience, and fire protection.
Foundations are still built out of concrete, and taller buildings — such as UBC Tall Wood Residence — have concrete cores surrounding escalator wells and fire exit stairwells, as well for enhanced seismic stability.
Such components will most certainly be integral and tested to their absolute true potential should Delta Land Development’s vision of building a 40-storey, mixed-use tower on the Central Broadway Corridor be realized.
McDougall also says the rise of wood construction could help struggling BC mills, hurt by softened demand and lowered market lumber prices.
This year, Structurlam plans to produce 60,000 cubic metres of product for early-mass timber adopters. The resulting production will sequester 13,200 tonnes of carbon dioxide, translating to taking 3,000 cars off the road for a year.
To view the full article, click here.